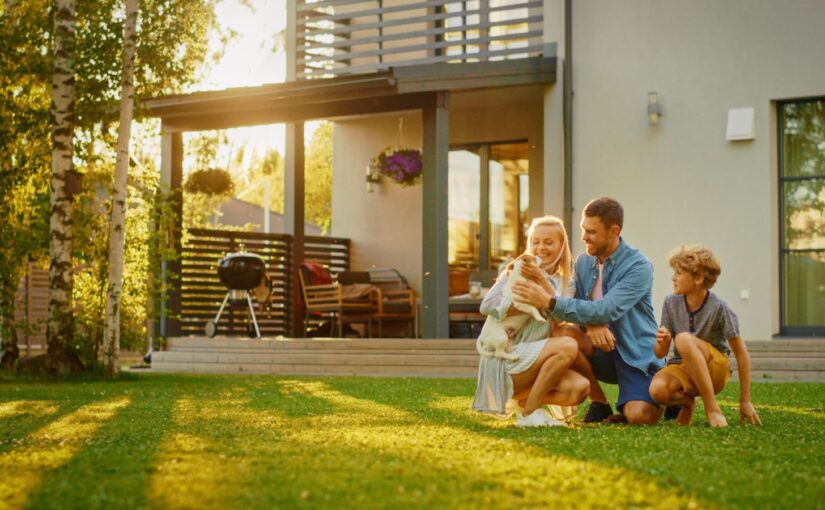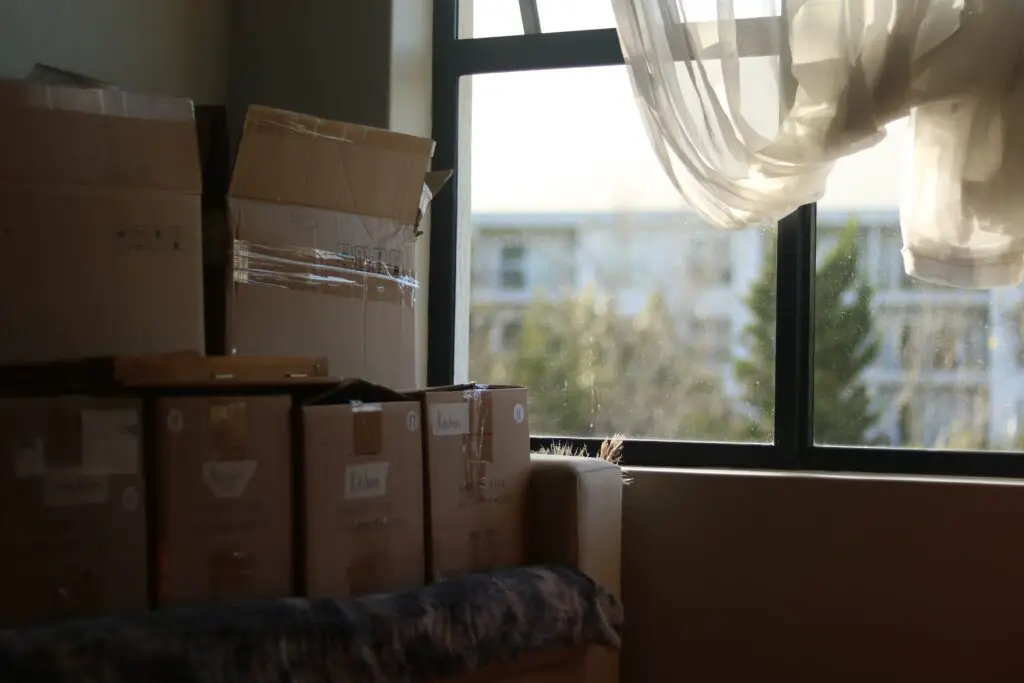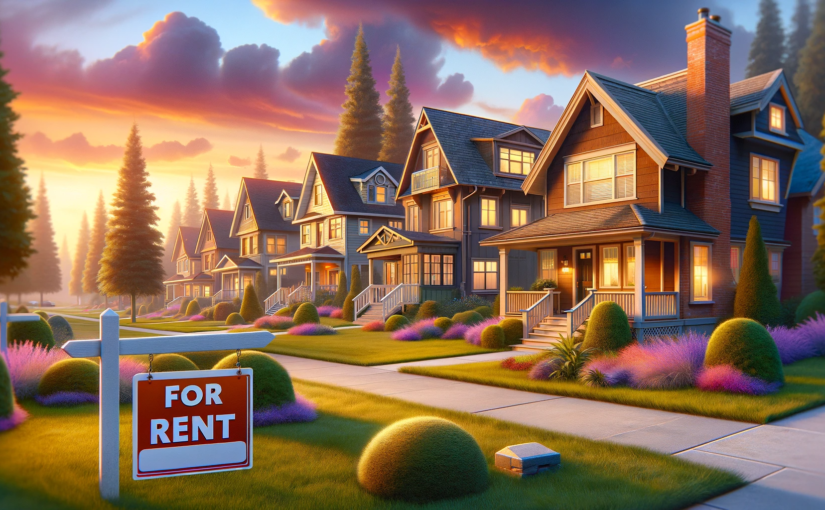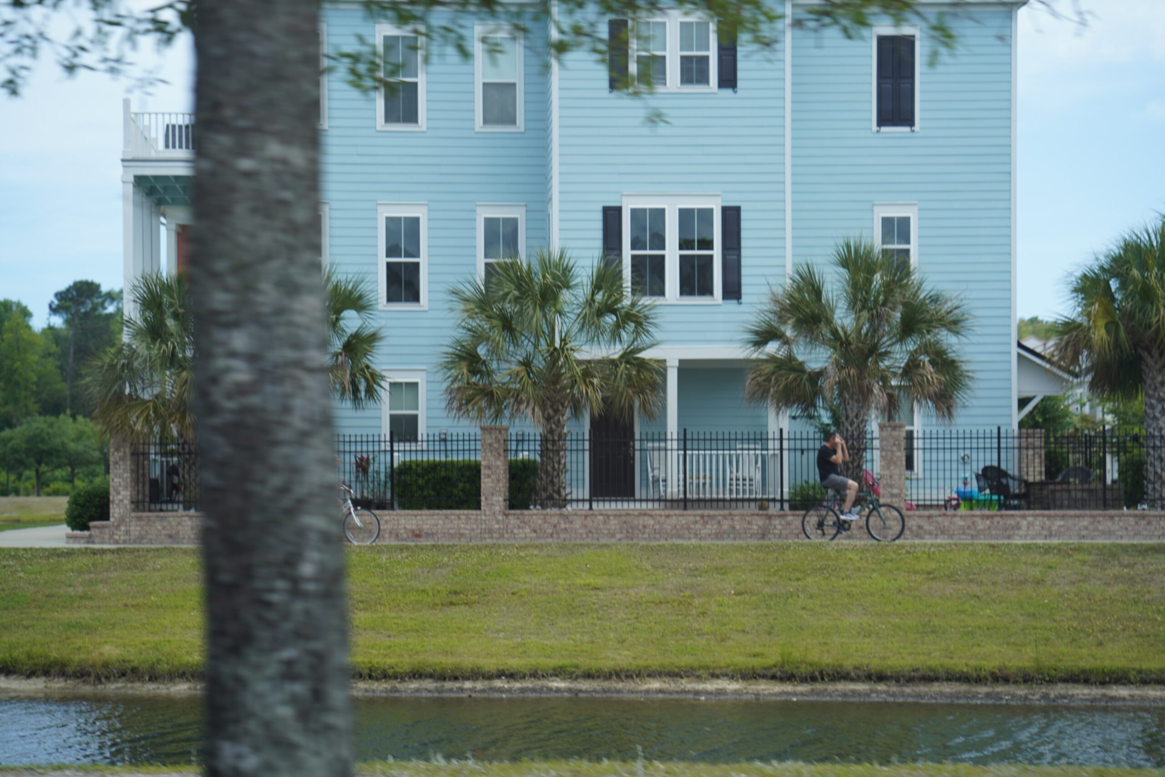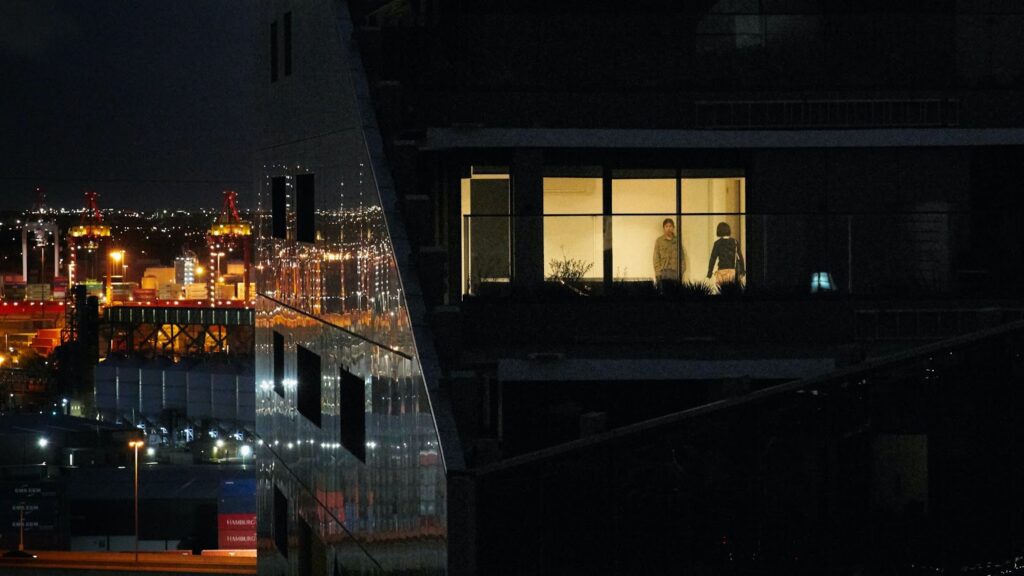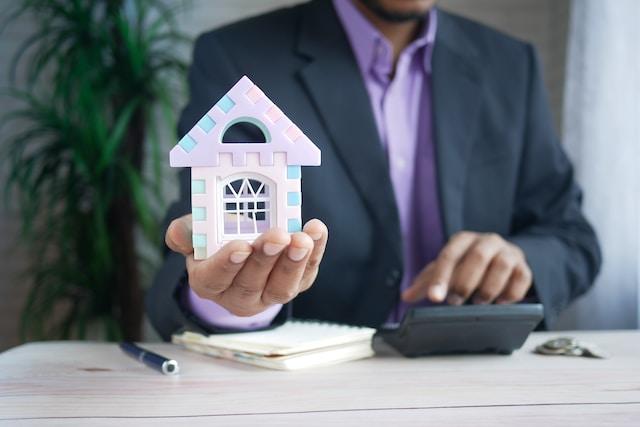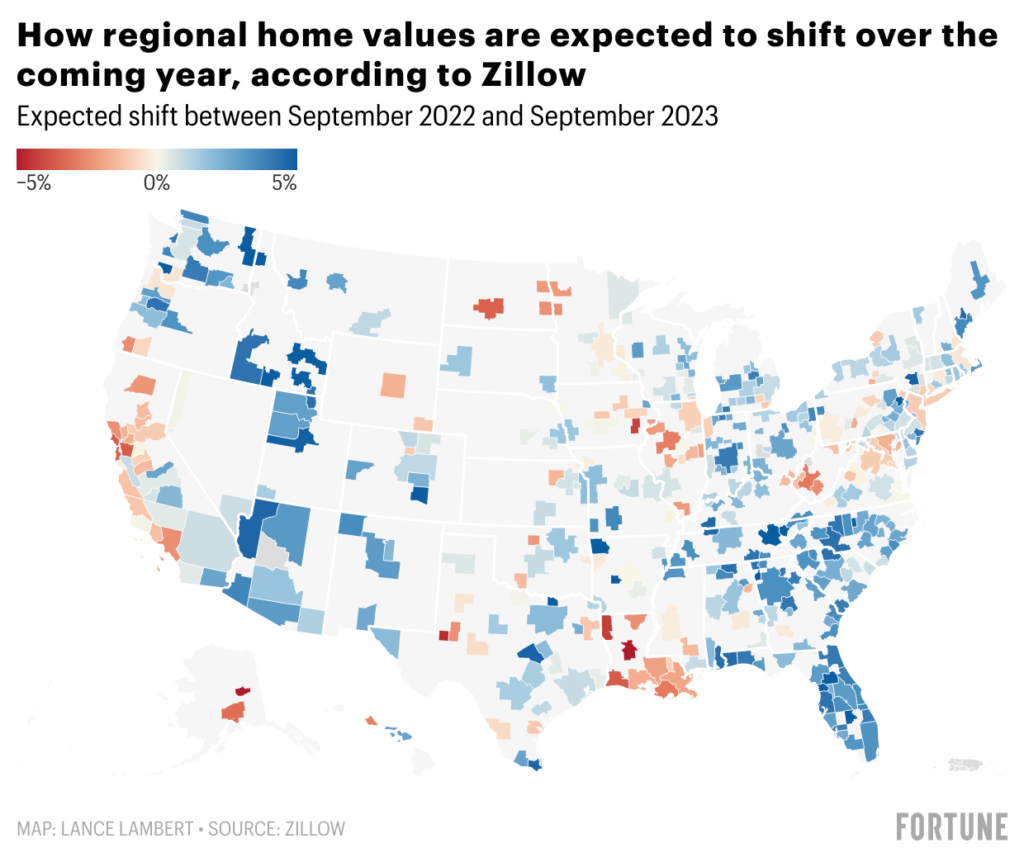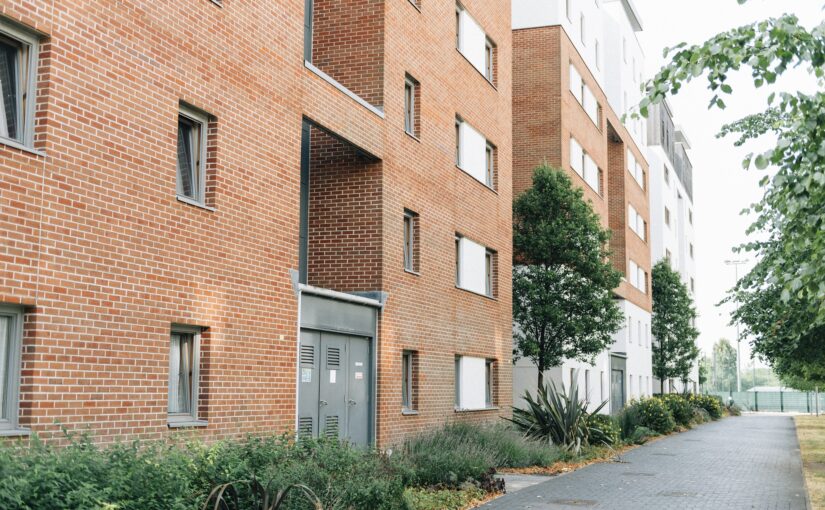Home buying has different effects on each generation due to various factors such as economic conditions, societal changes, and individual circumstances. While it’s important to note that these effects can vary within each generation, here are some general ways home buying can impact different generations.
Baby Boomers (born 1945-1964)
Equity and Retirement
Baby Boomers are known for experiencing significant economic growth and have often benefited from long-term homeownership. Many Boomers have accumulated substantial home equity over the years, particularly in regions where property values significantly appreciate, such as San Francisco. This home equity can provide a source of financial security in retirement.
As they approach their golden years, some Boomers choose to downsize their homes, allowing them to unlock the equity built up in their properties. The downsizing trend enables them to have a more manageable space, reduce maintenance costs, and free up funds for their retirement years. Additionally, home equity is leveraged to support retirement expenses, either through reverse mortgages or by selling the property and downsizing to a smaller, more affordable home or retirement community.
Estate planning
Homeownership often plays a central role in the estate planning of Baby Boomers. Many Boomers consider their homes as valuable assets to pass down to their children or other heirs. They may take steps to ensure a smooth transfer of property and wealth through wills, trusts, or other estate planning tools. By including their homes in their estate plans, Boomers aim to provide a financial foundation for their heirs or contribute to intergenerational wealth. Some may also use their homes as collateral for loans or lines of credit to support their retirement lifestyle or medical expenses while maintaining the ability to leave their property as an inheritance.
Generation X (born 1965-1979)
Dual financial responsibilities
Generation X, known as the “sandwich generation,” faces unique financial challenges in homeownership. Many Gen Xers find themselves simultaneously supporting their children and aging parents while also managing mortgage payments or other housing costs. This generation is often caught between the financial obligations of raising a family, saving for retirement, and providing care for elderly parents. As a result, Gen Xers experience increased financial stress and must carefully balance housing expenses with other financial obligations.
Long-term investments
Generation X tends to view homeownership as a long-term investment strategy, like investing in gold or bonds. They understand the potential benefits of building equity over time to act as a financial asset for their future. Many Gen Xers witnessed the fluctuations of the housing market and have seen the value of real estate rise over the years. Consequently, Gen Xers may prioritize homeownership to establish stability and accumulate wealth. Some Gen Xers may also explore real estate investments beyond their primary residence, such as rental properties, to diversify their investment portfolio and generate additional income streams.
Millennials (born 1980-1995)
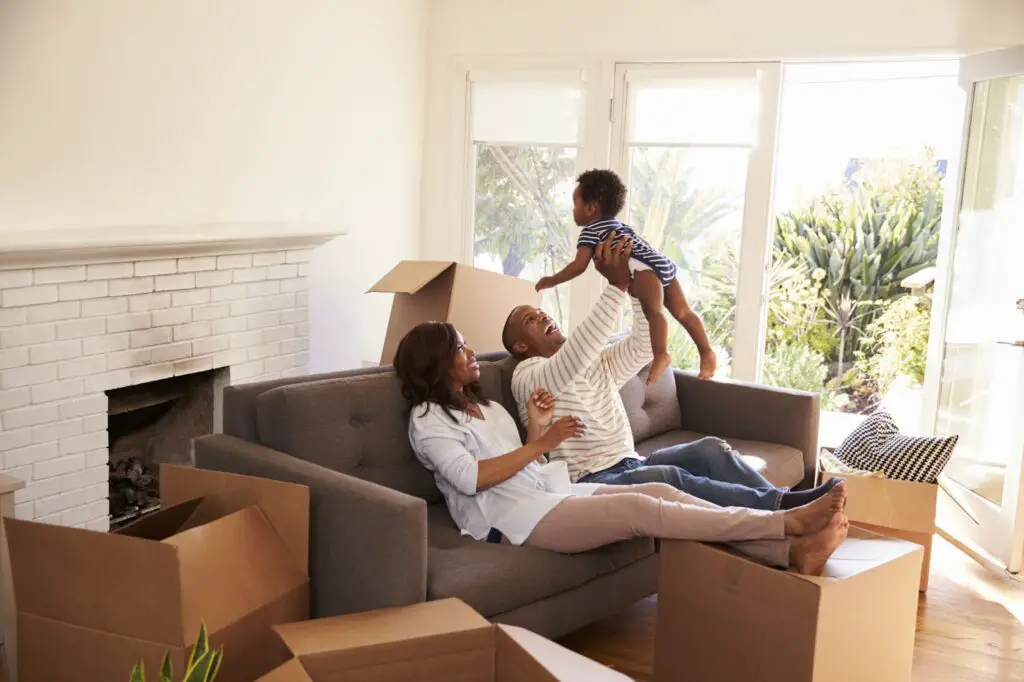
Affordability challenges
Millennials have faced unique challenges when it comes to entering the housing market. Many factors contribute to affordability hurdles millennials encounter, including high home prices, stagnant wages, increasing student loan debt burdens, and a challenging job market. These factors all make it increasingly unrealistic to purchase a home.
The factors above, combined with tighter mortgage lending requirements following the 2008 financial crisis, have made it difficult for many Millennials to save for a down payment and qualify for a mortgage loan. As a result, homeownership rates among Millennials have been lower compared to previous generations, and many have had to delay their plans to buy a home or choose more affordable alternatives, such as living with family or renting.
Changing preferences
The Millennial generation demonstrates shifting preferences when it comes to housing. They often prioritize experiences and flexibility, valuing the ability to pursue job opportunities and explore different lifestyles. Many millennials choose to rent or live in urban areas with abundant rental options and offer proximity to job centers, cultural amenities, and social networks.
Millennials tend to value the freedom and mobility that renting provides, allowing them to adapt to changing circumstances and explore various living arrangements before committing to homeownership. Additionally, sustainability and energy-efficient features have gained importance for Millennials, with many seeking homes that align with their environmental values.
Generation Z (born 1996-2012)
Delayed entry
Generation Z is early in their home-buying journey, and their homeownership experiences are still unfolding. However, like Millennials, many Gen Z individuals face affordability challenges in the housing market. High home prices, rising rents, and increasing student loan debt could delay their entry into homeownership. Gen Zers may need to save diligently for down payments, build credit, pay off taxes, and establish stable employment before they can actively participate in the housing market. In the meantime, they may continue living with their parents, renting, or exploring alternative housing options.
Technology-driven decision-making
Generation Z is the first generation to have grown up entirely in the digital age and are highly tech-savvy. In terms of buying a home, Gen Zers rely heavily on online resources, real estate apps, and social media platforms for property research, virtual tours, and connecting with real estate professionals. They make more informed decisions by leveraging digital tools to compare listings, access neighborhood information, and explore financing options. Gen Zers also value sustainability and energy-efficient features in homes, reflecting their eco-conscious mindset. They may actively seek properties with green features, such as solar panels, energy-efficient appliances, and smart-home technology, aligning with their values and contributing to lower environmental footprints.
Generation Alpha (born in 2013 and onward)
Future impact:
As the youngest generation, Generation Alpha’s relationship with homeownership is still unfolding and is shaped by future economic and societal factors. The housing market, availability of affordable housing, technological advancements, and the broader socio-economic landscape will influence their attitudes and opportunities regarding homeownership. It remains to be seen how the interplay between economic conditions, environmental concerns, and evolving lifestyle preferences will shape Generation Alpha’s housing choices as they grow older. The accessibility of homeownership, affordability, and how they interact with technology will likely be key factors that shape their home-buying experiences in the future.
Homeownership for each generation
Overall, home buying has distinct effects on each generation, influenced by various economic, social, and personal factors. Overall, the impact of home buying on each generation reflects their unique circumstances and the prevailing conditions of the housing market, showcasing the diverse ways homeownership shapes their lives and financial outlooks.
Megan Isola

Megan Isola holds a Bachelor of Science in Hospitality and a minor in Business Marketing from Cal State University Chico. She enjoys going to concerts, trying new restaurants, and hanging out with friends.
